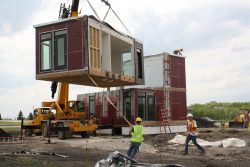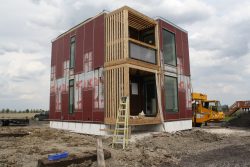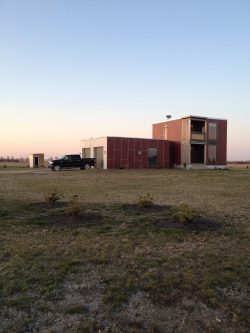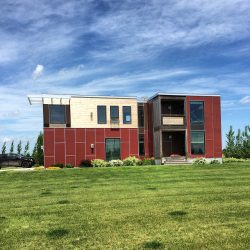

There is often confusion about what exactly a modular home is. Simply put, a modular home is built in different sections, and the sections are assembled on site, to create the finished product. This is different than a mobile home, which modular is often compared to. Modular homes are built to the same A277 building code, that a regular residential project is built to. Once assembled on site, you can not tell that the home has been built in different sections, as the connections between modules, are smoothed over and finished properly.
Modular construction allows a greater level of flexibility, from the design of the home, to fitting a factory built home, into a tighter space. It is a fantastic option for in-fill properties and lake cottages. One of the most significant benefits to using modular construction, in these applications, is that there is very little disruption in an established neighbourhood or in the peaceful lake setting. The modules are built inside a factory, keeping all the noise of air nailers, compressors and saws, away from the residential property. After completion at the factory, the modules are transported to the site and craned into position, on the foundation. Craning a home normally takes less than one day. There is typically some site work required, to finish up the module connections, but should not take more than two weeks.
Modular homes often have a modern, contemporary look to them, but can also be designed with traditional styling, with typical gable or cottage style roof lines. Depending on size of lot, modular homes can be sprawling bungalows or stacked up two or three storey’s high, to allow more living space on a small lot size.
One of the other significant advantages of modular construction, is the ability to design the home to be built in stages. Your budget may not allow you to build the home of your dreams, right at the outset, but you could already design the home with a bigger plan in mind. As your budget allows, you can add modules, to expand your living space. One of our local area homes started off as a modest sized two storey home, with future expansion allowed for, in the original design. That home has now seen several stages of expansion, creating the home that it is today. The homeowners have further plans to expand living spaces.
So whether you’re considering a new home in town, or perhaps a cottage at the lake, take a look at a modular design option, to help you achieve the look and feel you are after.

Craning the modular together

The original structure – called The Cube

The Cube, with an attached garage added

The Final home, with living space above the attached garage.