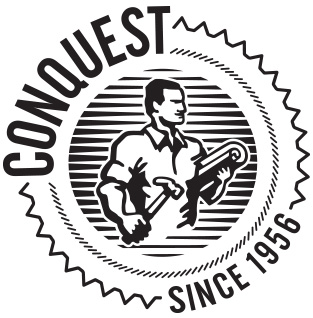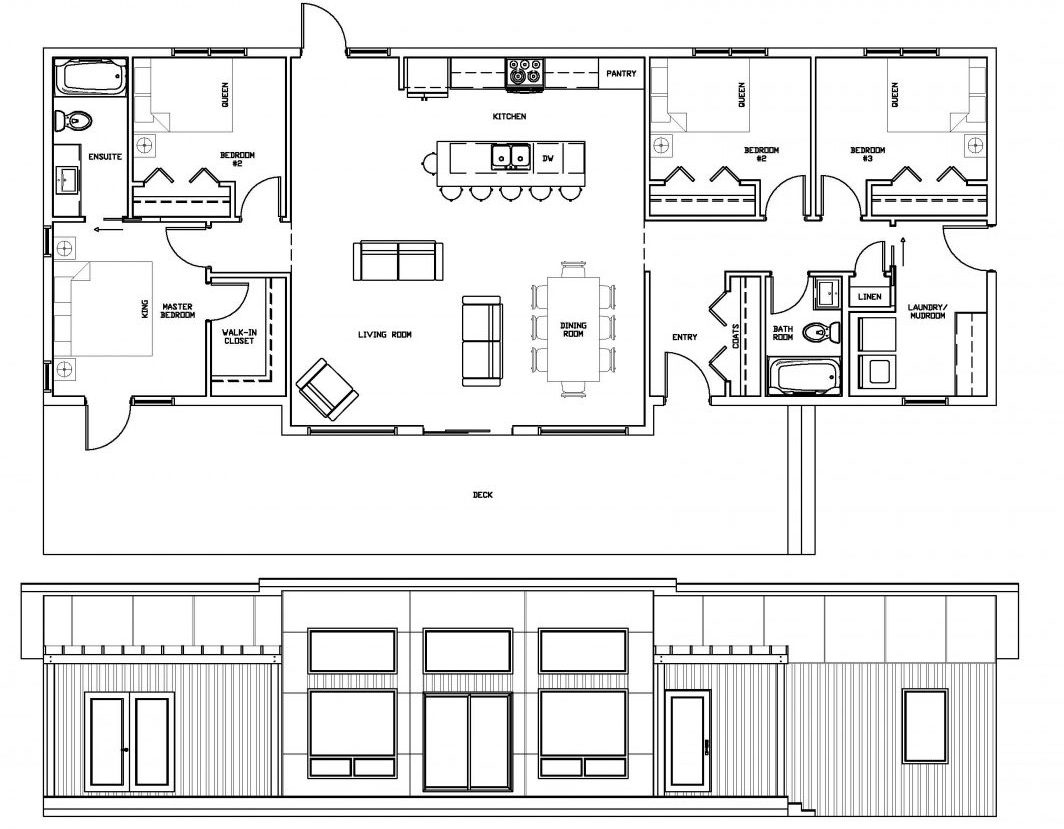


All listed Specifications are included in base price quote.
Upgrades are ALWAYS available.
Floor System
- 18” Open Web wood truss floor joists (clear span joists do not require support beam or teleposts)
- 18” LVL double rim board
- 3” of Spray Foam insulation around joist cavity, R21 insulation value
- Engineer Stamped
- 16” O/C
- All ductwork factory installed inside floor cavity
- All water and drain lines factory installed inside floor cavity
Wall System
- 2x6 Exterior Walls, R22 insulation, 16” O/C (Standard Wall System), ½” drywall
- LSL Exterior studs for kitchen walls
- Sill gasket under exterior walls
- 7/16” OSB Exterior sheeting
- Nova GP House Wrap
- Vinyl Siding exterior finish
- Upgrade to Canexel Siding
- Upgrade to include Stone in accent areas
- 2x4 Interior Walls, 16” O/C
- Optional Exterior Walls – 2x8 Stagger Stud, R24 insulation, 12” O/C
Roof System
- Variety of roof styles available (gable, cottage, single slope, etc.)
- Engineered Stamped trusses
- ½” Plywood sheeting
- 5/8” Drywall, Fire rated, Type X
- Under Layment
- Ice & Water Shield
- 30 Year Asphalt Shingles
- 2x6 Sub Fascia
- Roof vents and attic access doors as required
- Prefinished aluminum soffit & fascia
- Eavestrough and downspouts
Windows & Doors
- Jeld-Wen PVC windows, white trim, maintenance free
- Triple Pane, Low E, Argon Gas
- Fibreglass Exterior Doors, if doors have glass inserts
- Metal clad insulated doors, without glass
- High quality lock-sets and deadbolts
- Envelope seal around all window and door rough openings
Plumbing
- Mirolin One-Piece Tub/Shower without dome
- Kohler Toilets & Sinks
- Kindred Stainless Steel dual basin kitchen sink
- Delta Faucets
- PEX Water Lines factory installed inside floor cavity
- Vanity mirrors, toilet paper holders, hand towel rings, towel bars
- All water and drain lines factory installed inside open web floor cavity
- 40 Gallon Electric Hot Water Tank
- Optional upgrade to Natural Gas hot water tank
- Optional upgrade to larger sized tank
- Optional upgrade to Marathon electric tank
Electrical
- Wired to National Building Code and CSA standards
- 200 Amp Electrical Panel complete with breakers
- Decora Plugs and Switches
- Door chime with buttons at two exterior doors
- Exterior GFI plugs
- LED Recessed-look Lighting in main living areas
- Dining Room hanging light
- Flush Mount Lighting in bedrooms, bathrooms and extra rooms
- Smoke and Co2 Detectors to meet code requirements
HVAC
- Electric Forced Air Furnace – 18 khw
- Optional upgrade to Natural Gas forced air furnace
- Vanee HRV, complete with all venting ductwork
- Kitchen exhaust fan and ducting factory installed, vented to exterior
- Dryer vent factory installed
- Broan 110 cfm bathroom exhaust fans
- Supply and return ducting and vents all factory installed
- Basement ducting drops all factory installed (if home being placed on basement)
Insulation
- R22 batt insulation in the exterior walls
- R52 batt and blow in fiberglass insulation in the attic
- R52 batt and blow in fiberglass insulation in the floor, if home is not being placed on a basement
- 6 mil Poly Vapor Barrier throughout home
Taping & Painting
- Taping completed at factory
- Primer on all walls and ceiling
- Finish coats applied at factory, 2 finish colors included
Interior Finish
- Hollow Core interior doors, including all hardware and painting
- LDF flat profile baseboards and casing
- Closets have factory installed melamine shelving and hanging rods
- Custom Conquest built kitchen and bathroom cabinetry
- Full height pantry
- Raised and flat panel cabinet doors
- Laminate countertops
- European soft close drawer and door hardware
Flooring
- Laminate flooring in main living areas (living room, dining room, kitchen and hallway)
- Linoleum flooring in bathrooms, entrance and mudrooms
- Carpet flooring in bedrooms
Miscellaneous Items that are not included in base model pricing:
- Freight to site (building mover)
- Site set up (installing home on customer supplied foundation & setting up mechanical components)
Responsibilities:
- Building permit
- Foundation (drawings provided by Conquest Manufacturing)
- Excavation and back-fill
- Utility connections (water, sewer, electricity, gas, etc)
- Full turn key options available on most RTM & Modular homes. At Conquest, we can take care of as much or as little as you want. Whether it’s a home purchase or a purchase with general contracting, we work with each client to suit their needs.
*US customers, restrictions apply