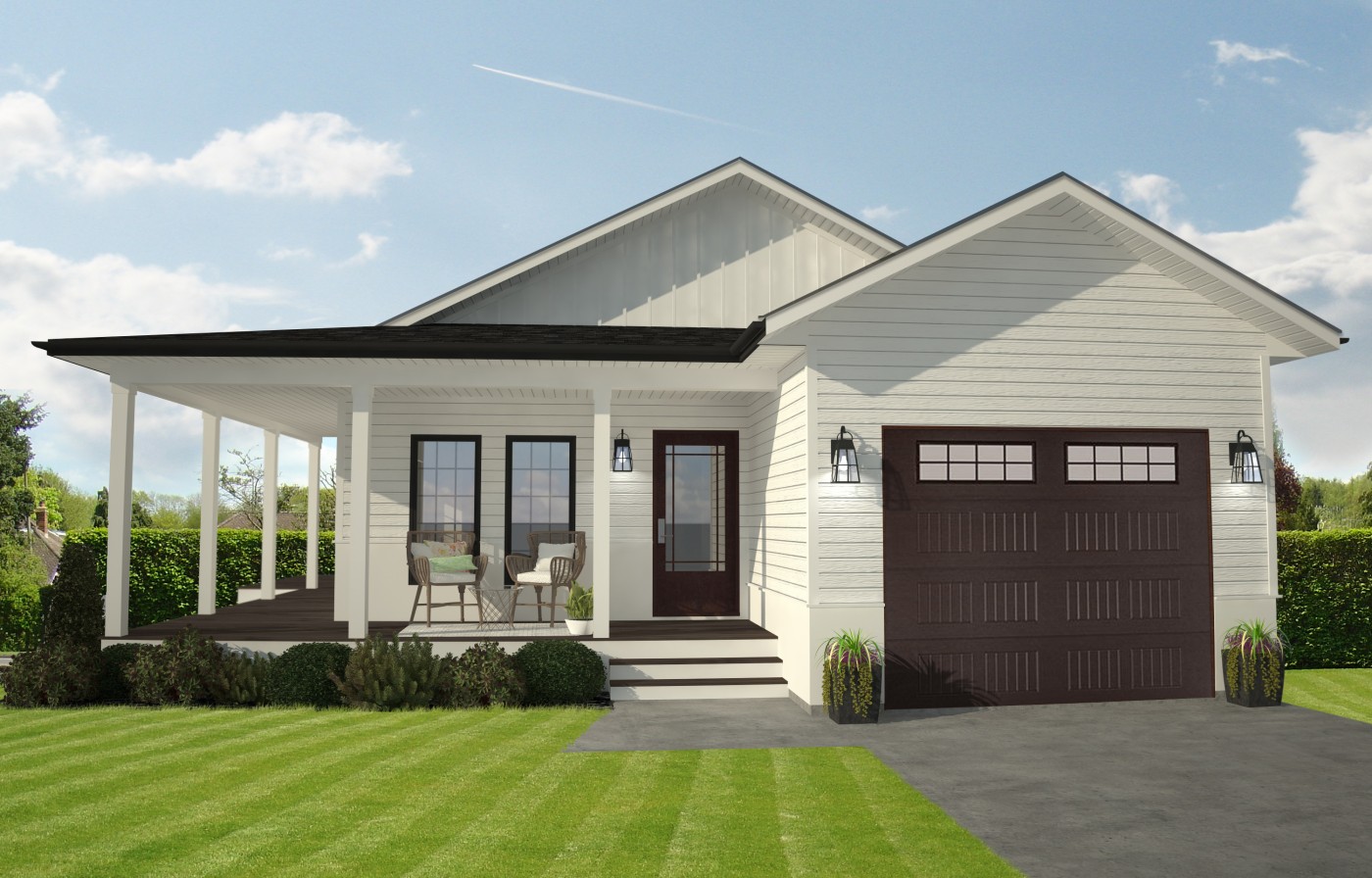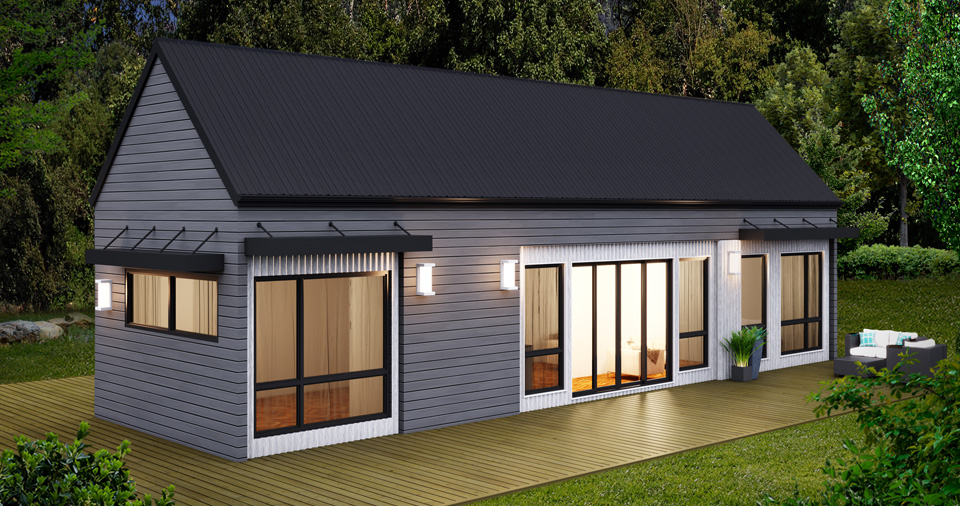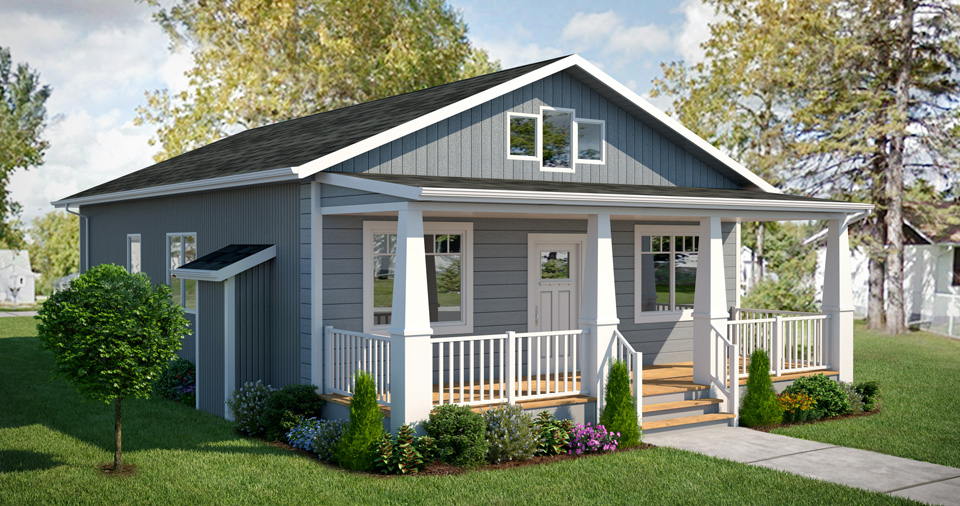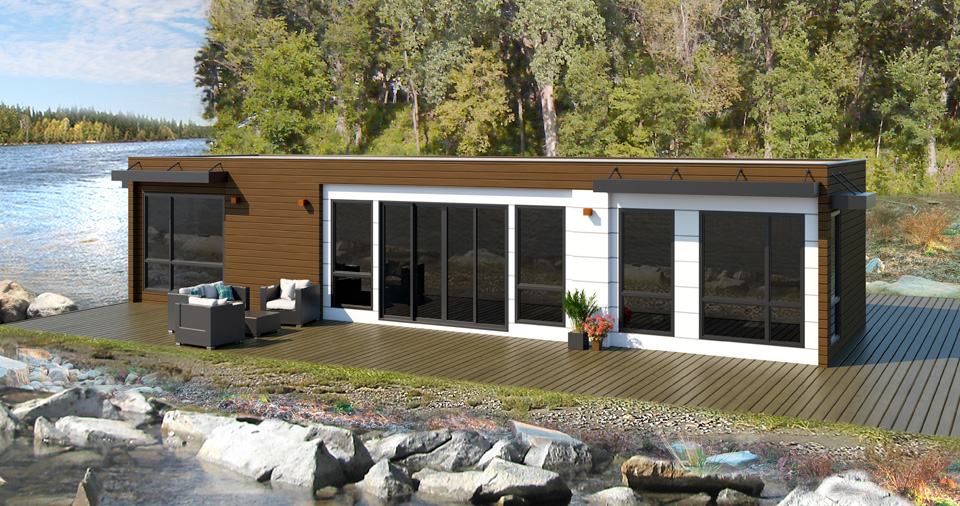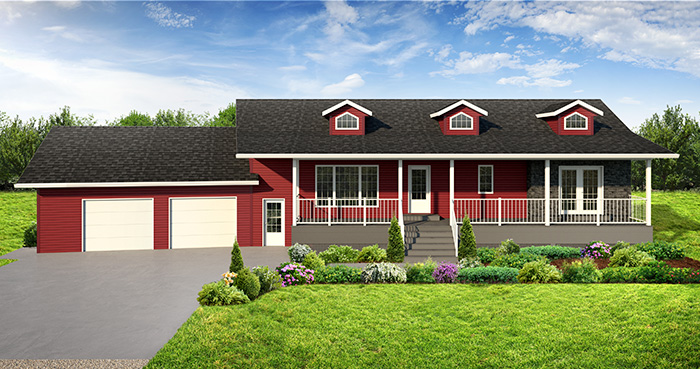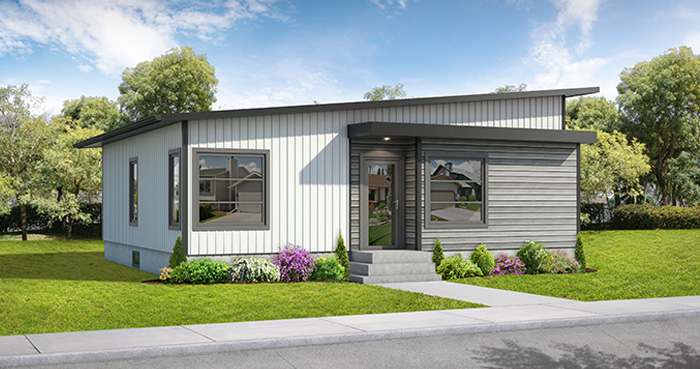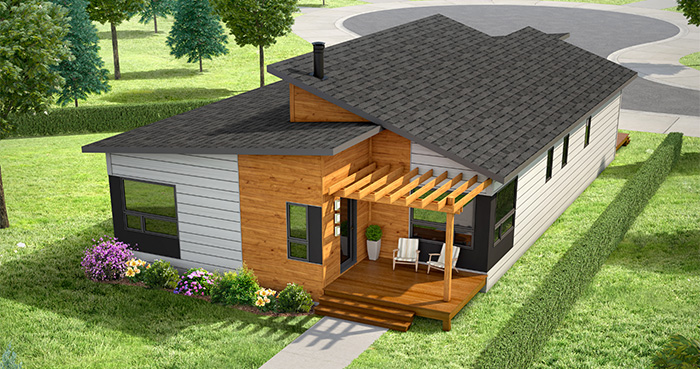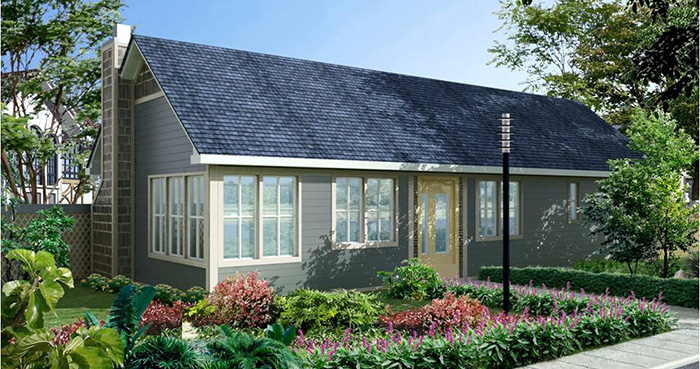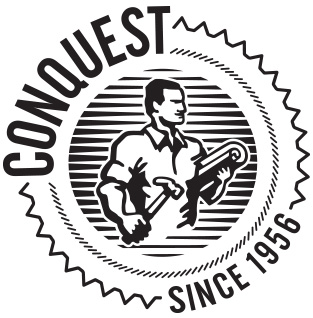

We have featured a selection of our homes, that represent a wide range of our capabilities. All pricing shown, is base model pricing, reflecting the listed specifications. Any of these homes can be upgraded, to fit your needs, resulting in pricing revisions. Let us know what type of upgrades you would like, and we will provide a quote. Conquest takes pride in offering guaranteed, fixed contract pricing, eliminating financial surprises at the end of the project.
Buying a new home is a big decision. Buy confidently from a builder with over 60 years experience and the ability to tackle everything from a multi-unit condo to off-the-grid cottages and everything in between.
Whether you’re looking for a straight forward home for today, or a home that grows with your family and your needs, Conquest is happy to provide what you need for today, and for the future.
