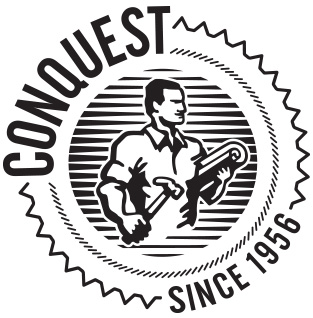

DESIGN: J. Hobbs
House Size – 1500 sqft
Program – 2 bed/1 bath
Key Features – 1×6 Fir wall boards, exposed ceiling beams throughout, double sided stone woodstove, screened in deck
Flooring – Luxury Vinyl Flooring
Cabinetry – Douglas fir plywood, Custom built by Conquest
Kitchen Countertops – Caesarstone Quartz
Bath Fixtures – Delta faucets, Kohler fixtures
Exterior Siding – Maibec siding